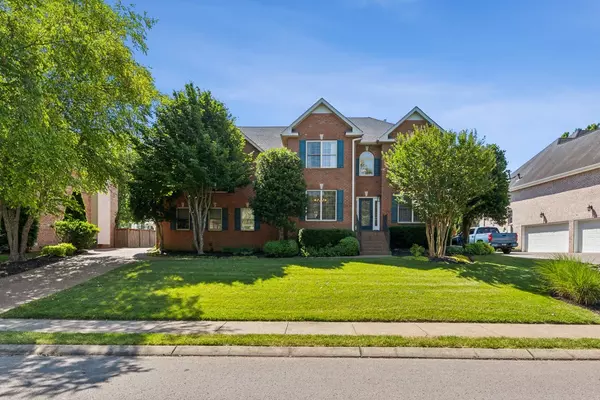164 Wynbrooke Trace Hendersonville, TN 37075
UPDATED:
11/17/2024 10:02 PM
Key Details
Property Type Single Family Home
Sub Type Single Family Residence
Listing Status Active
Purchase Type For Sale
Square Footage 3,381 sqft
Price per Sqft $204
Subdivision Wynbrooke
MLS Listing ID 2703060
Bedrooms 4
Full Baths 3
Half Baths 1
HOA Fees $125/qua
HOA Y/N Yes
Year Built 2003
Annual Tax Amount $3,477
Lot Size 0.310 Acres
Acres 0.31
Lot Dimensions 90.63 X 158.20 IRR
Property Description
Location
State TN
County Sumner County
Interior
Interior Features Ceiling Fan(s), Entry Foyer, High Ceilings, Walk-In Closet(s), High Speed Internet
Heating Central
Cooling Central Air
Flooring Carpet, Finished Wood, Tile
Fireplaces Number 1
Fireplace Y
Appliance Dishwasher, Disposal, Dryer, Microwave, Refrigerator, Washer
Exterior
Exterior Feature Garage Door Opener
Garage Spaces 4.0
Utilities Available Water Available, Cable Connected
Waterfront false
View Y/N false
Roof Type Shingle
Private Pool false
Building
Lot Description Level
Story 2
Sewer Public Sewer
Water Public
Structure Type Brick,Vinyl Siding
New Construction false
Schools
Elementary Schools Station Camp Elementary
Middle Schools Station Camp Middle School
High Schools Station Camp High School
Others
HOA Fee Include Recreation Facilities
Senior Community false

GET MORE INFORMATION




